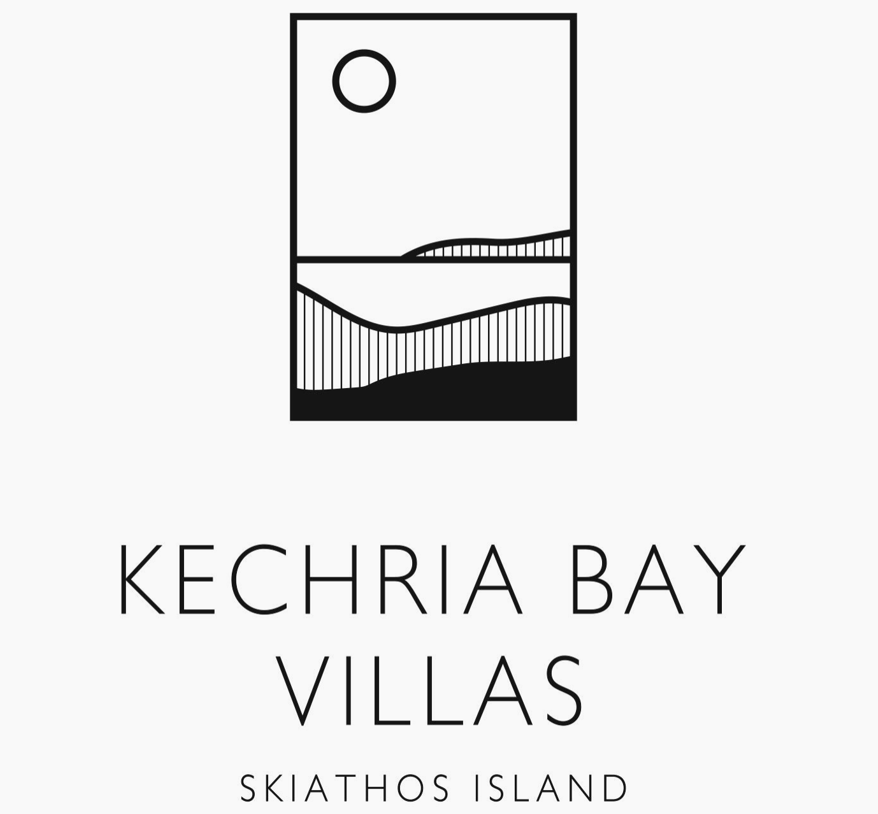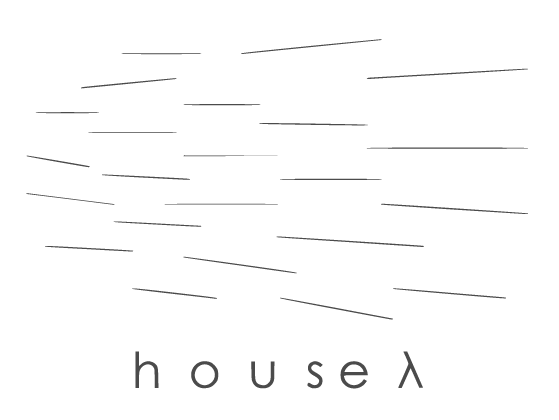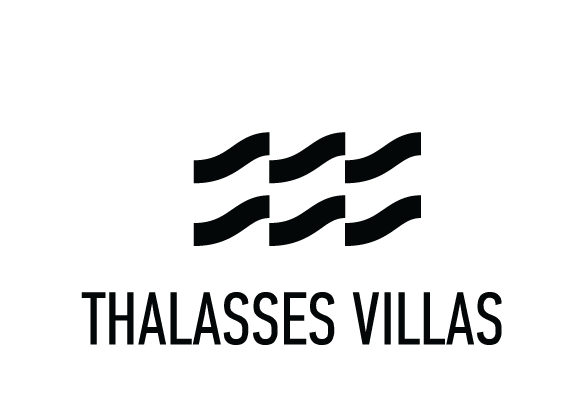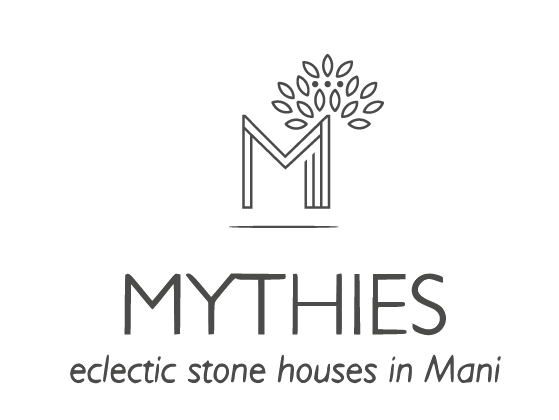Architecture
The Architect’s Villa was built in tradition to Maniot architecture and consists of 3 stone volumes connected with steel and glass elements. The villa has 196 m2 indoor spaces and is split over 3 levels. 2 Master Bedrooms with their private bathrooms are located on top and middle levels. 2 further bedrooms are located on the ground floor and together share a bathroom. The villa has been honored with distinction in the category “Residence” by Hellenic Institute of Architecture.
Design
The villa stands out for its unique blend of heritage and modern design. The symmetrical stone volumes and wide floor-to-ceiling windows constitute hardly standard design - the transparency of glass and massive stone blocks create tensions and interesting spaces. Many steel constructions, such as staircase, entrance door and gate, were tailor made for this unique project. The villa also hosts serval paintings of Greek and Austrian painters.



















