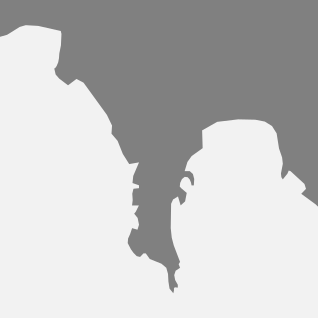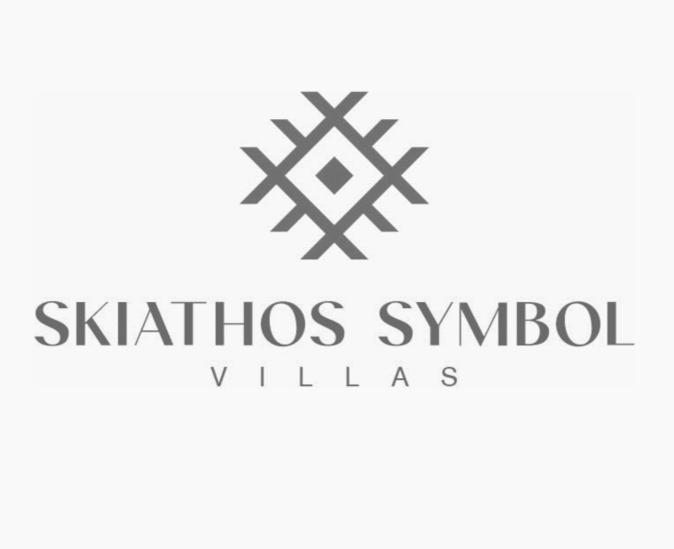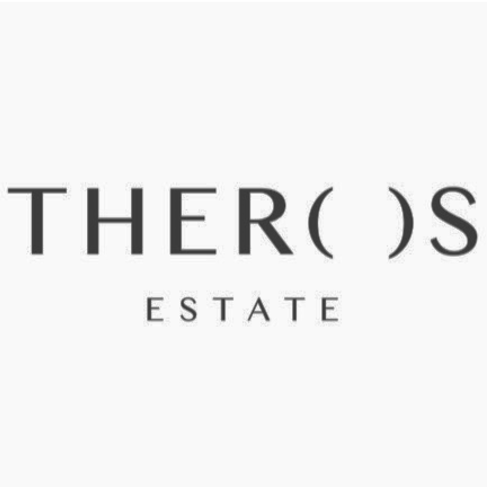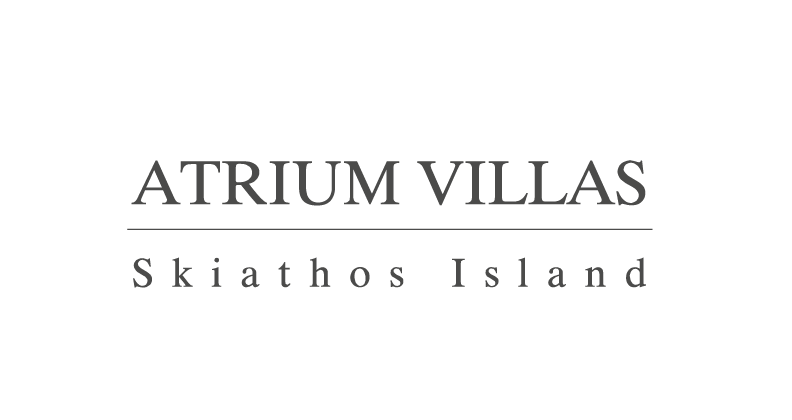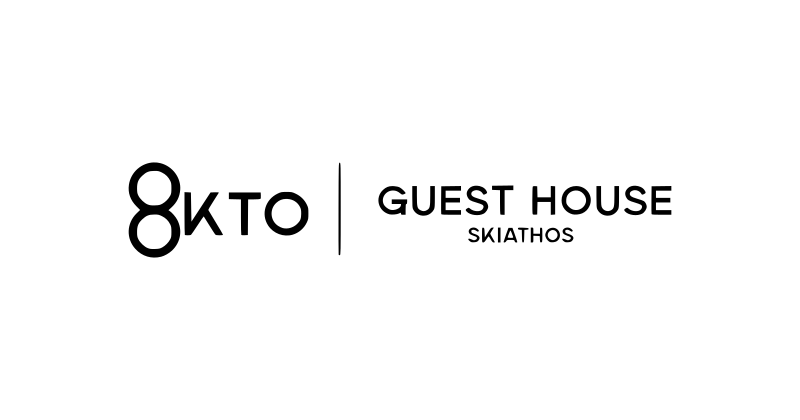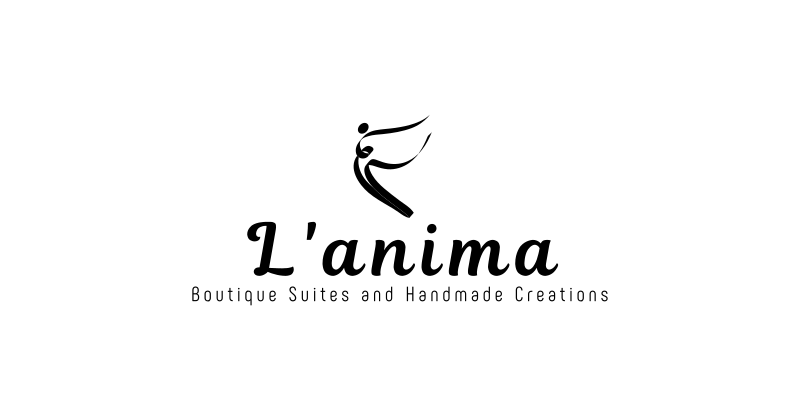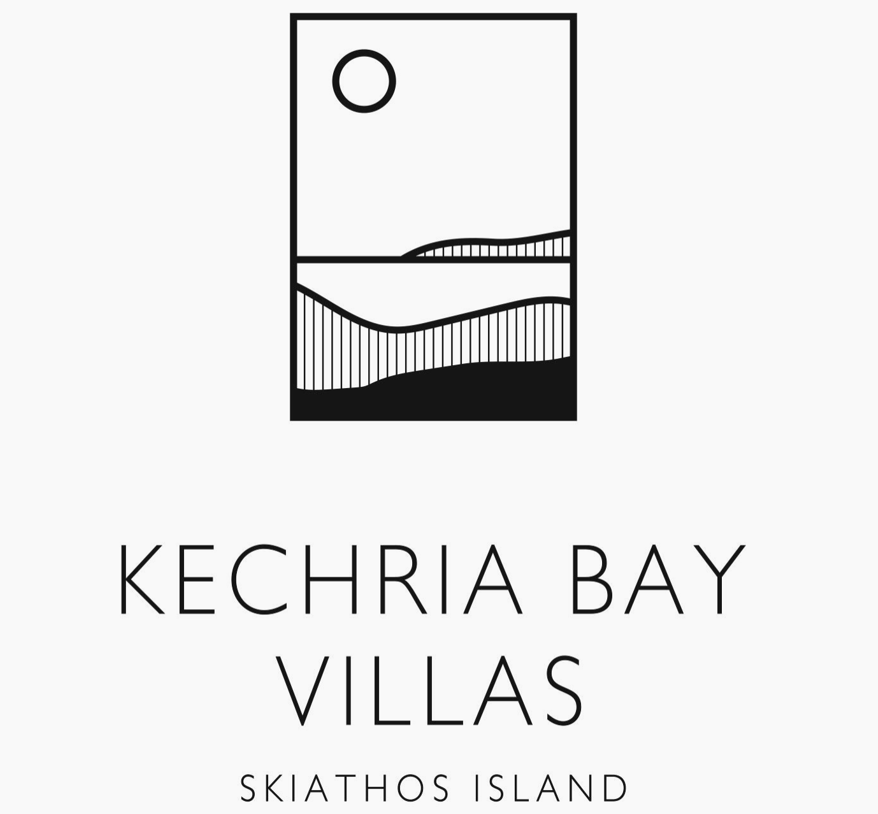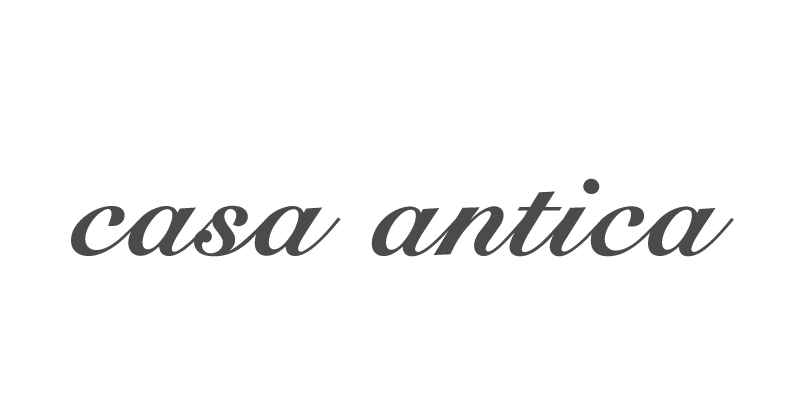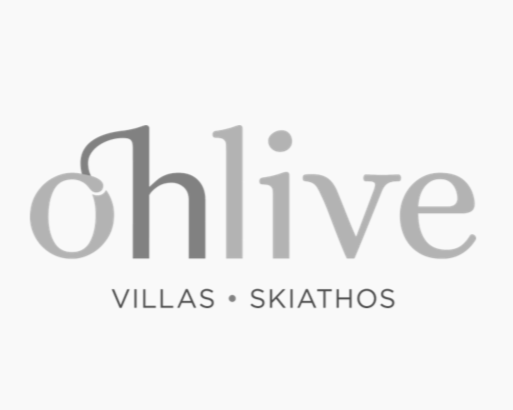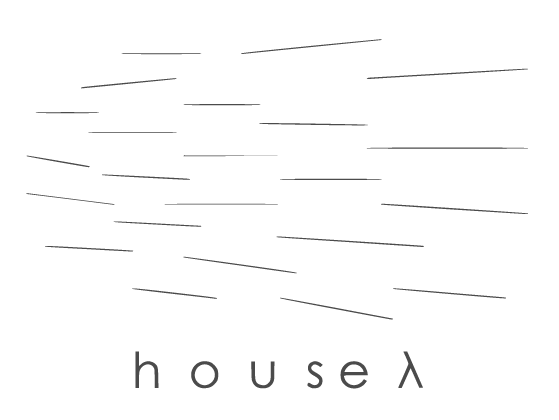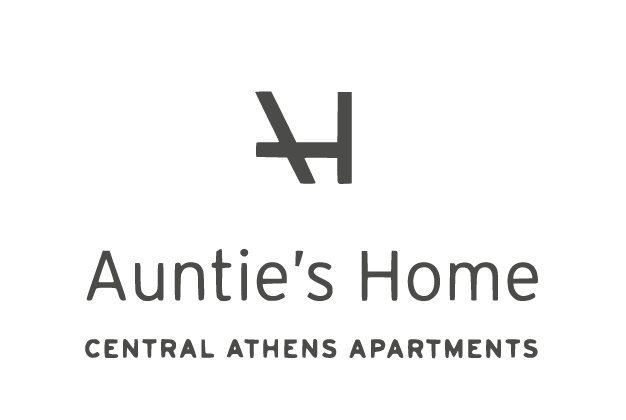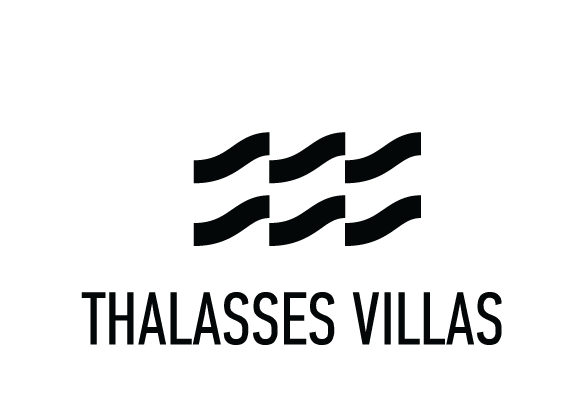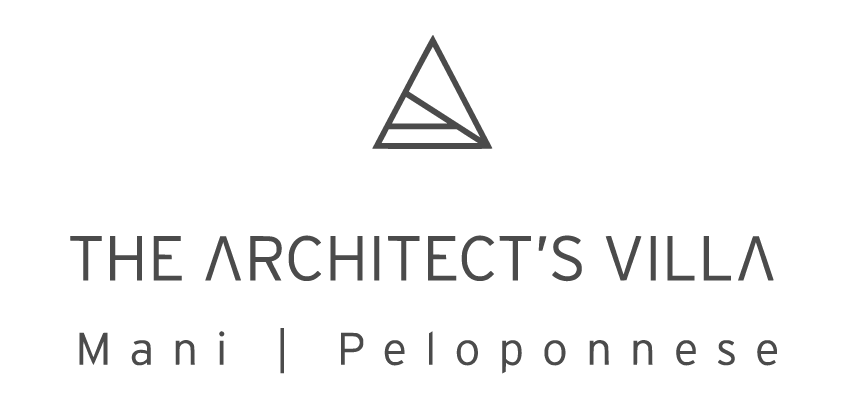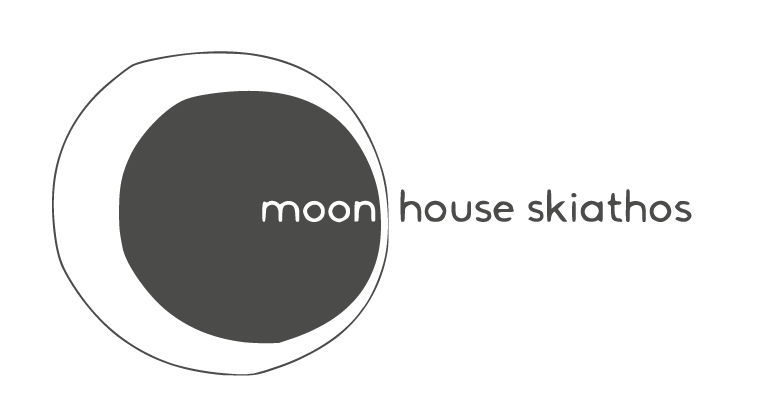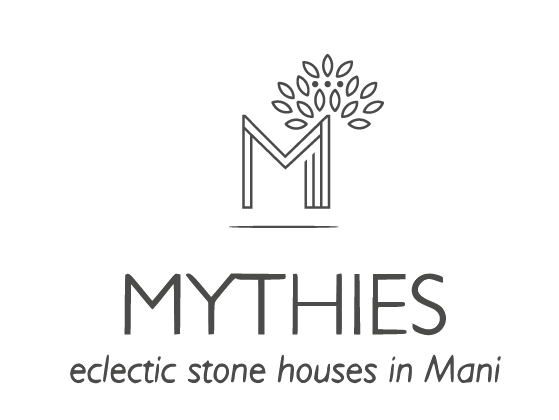Architecture
Mythies Holiday Houses stand for a complex of 3 houses harmonically set in a flat olive grove. The houses are built in one line next to each other with their courtyards facing south. The views that surround the complex are olive trees and gardens. The houses are 90 m2, 40 m2 and 80 m2 and accommodate 6, 3 and 5 guests accordingly. The side houses are split over 2 levels while the middle house is a one-level house.
Design
The houses were built out of stone, product of excavation, that was now given the role of hospitality. The shared swimming pool attracts young-age-guests for endless games at its shallow part, yet the swimming pool is spacious and deep to swim for all Mythies’ guests. The houses are filled with light and soft green shades, while wooden constructions and stone walls reflect to the topography and local architecture.



