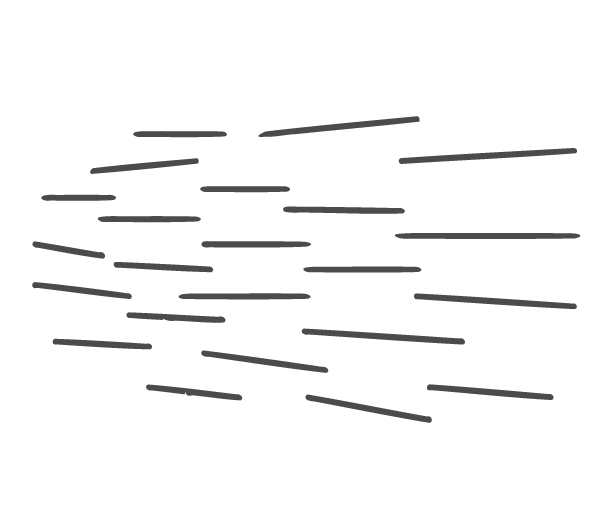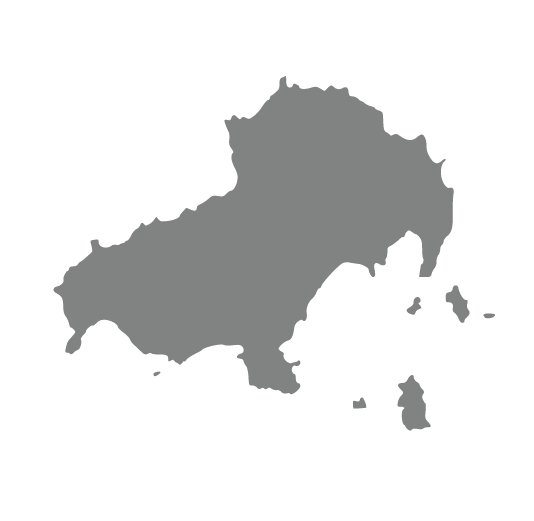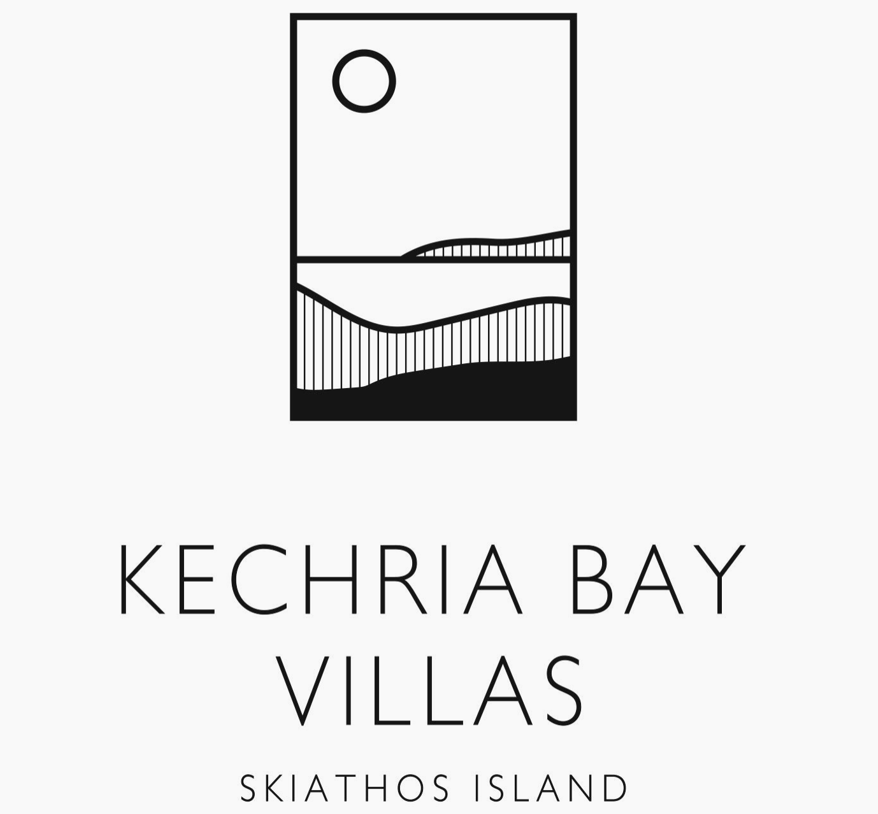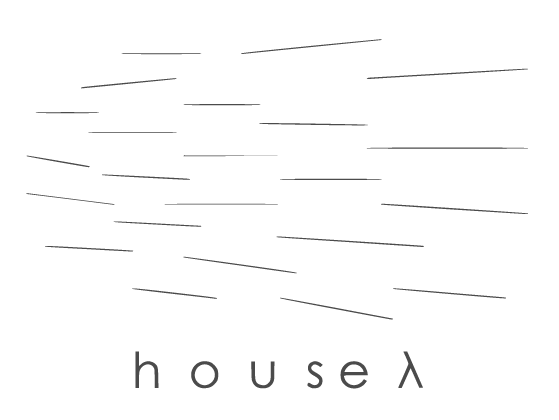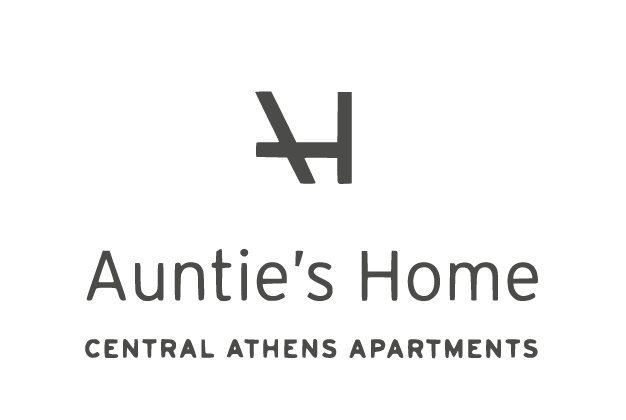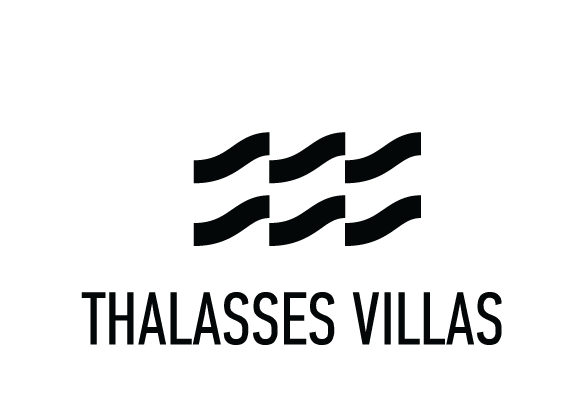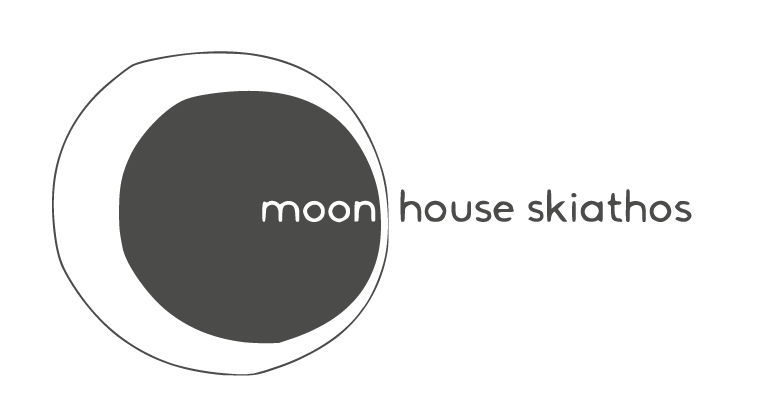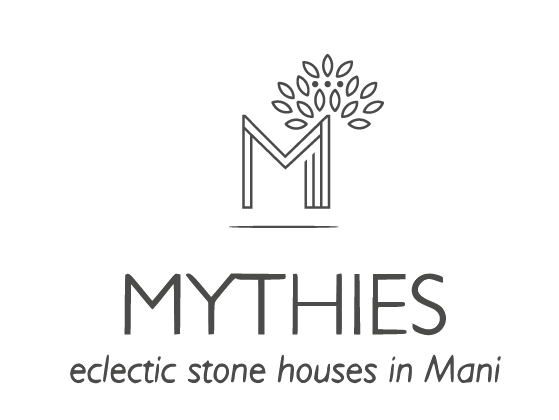Architecture
house λ leans to a natural stone rock in Lechouni area. Once a shelter for olive pickers it was rebuilt with an extra glass-steel volume. Its white painted walls with horizontal dashes are called sardeloto, a reference to a sardine, a unique touch of Sporades architecture. The house is 131m2 in size and is split into 2 levels. Kitchen-dining area, living room, 1 bathroom and terrace are located on the 1st floor. 2 bedrooms with 1 bathroom are located on the ground floor.
Design
The house was designed by creating contrasts between thick stone walls, light steel constructions, rocks and glass elements. Floor-to-ceiling windows on the 1st floor allow to enjoy the surrounding greenery and sea views in the distance. Generous use of wood by local carpenters underlines close connection to the nature. house λ captures the beauty of simplicity and represents the balance between modern architecture and adaptation of the local heritage and history.
