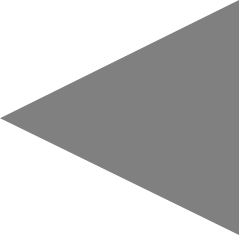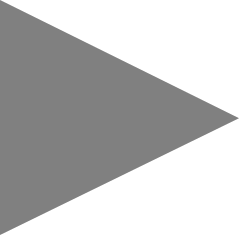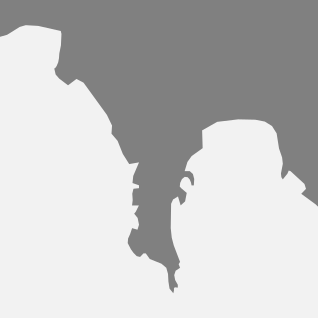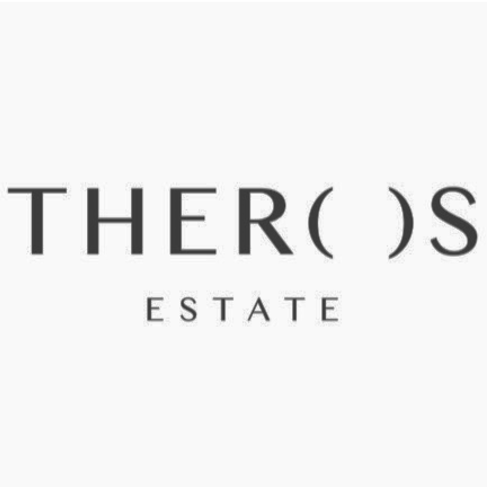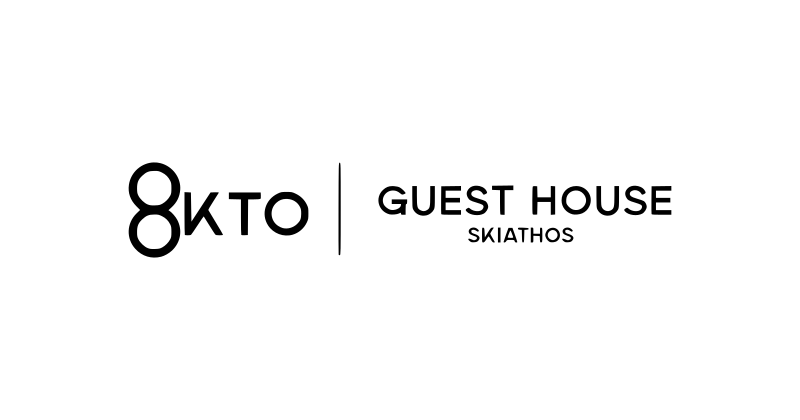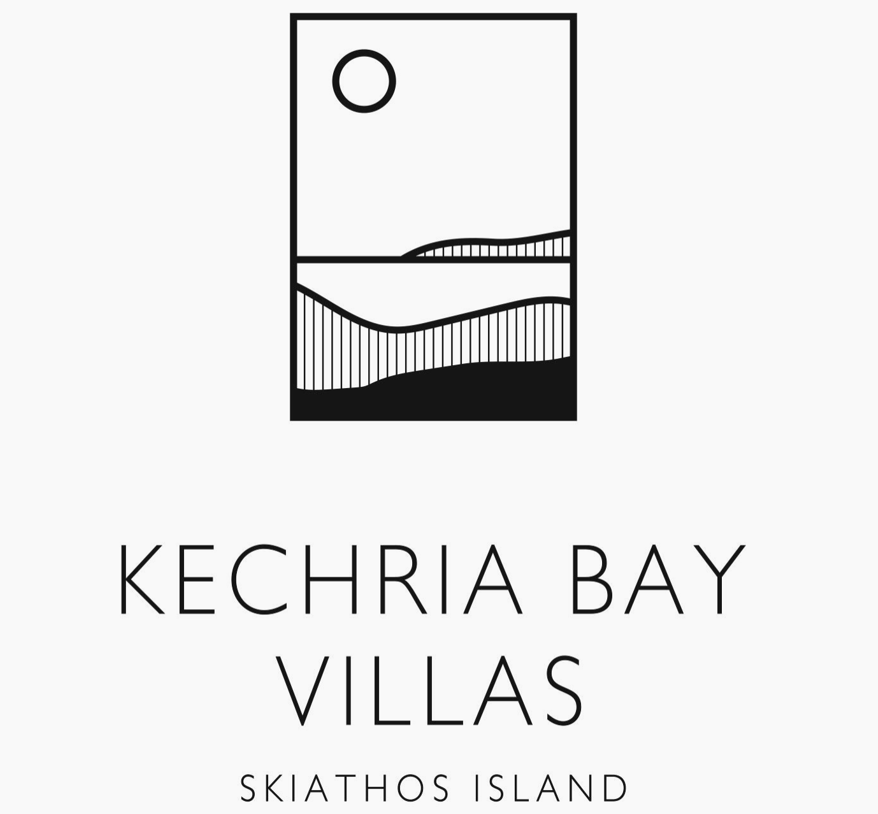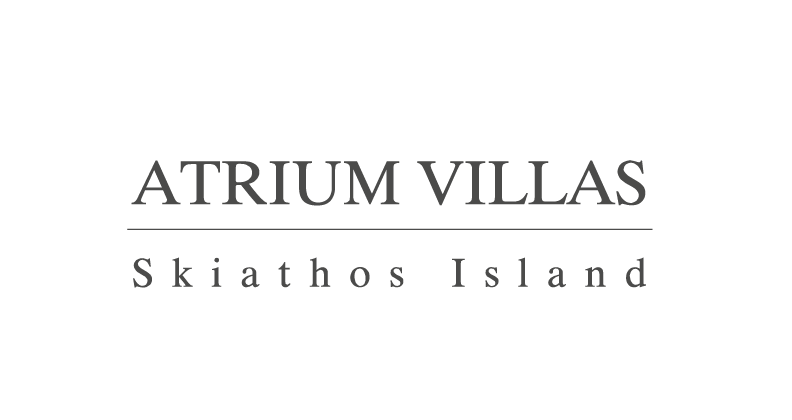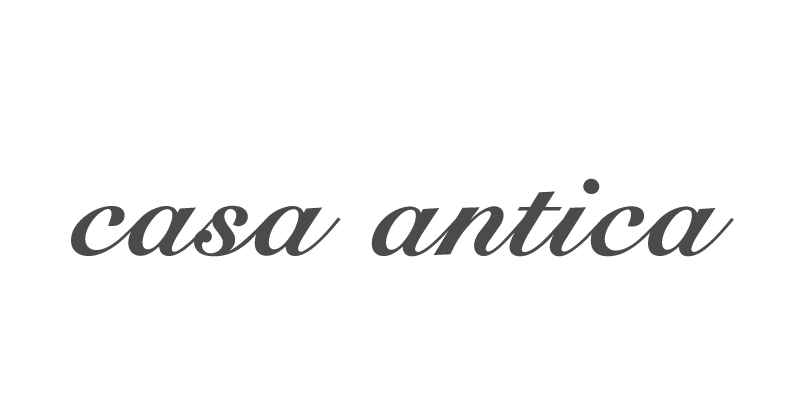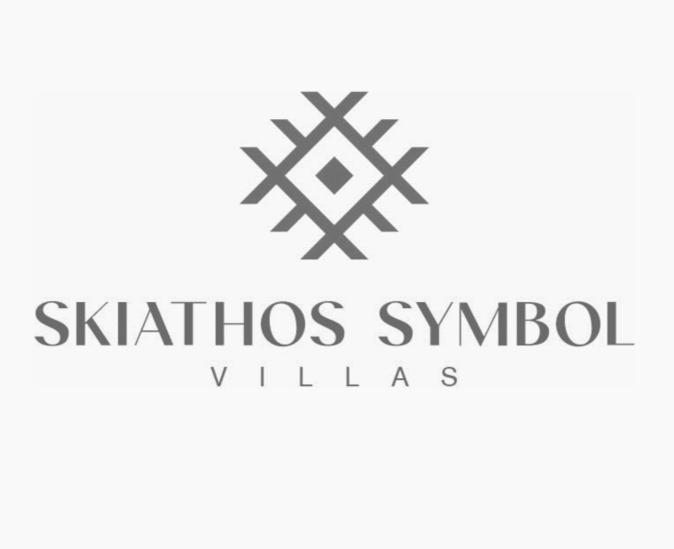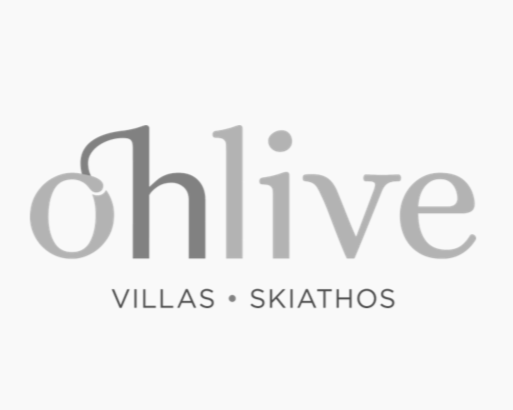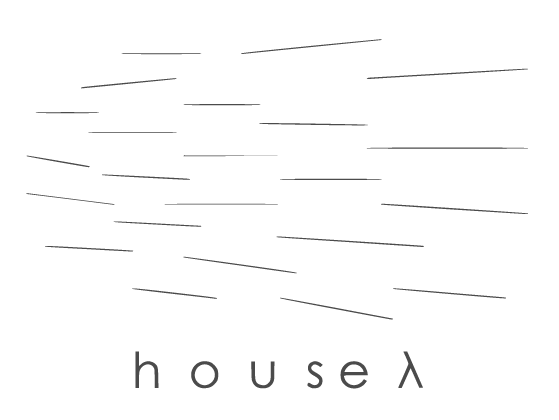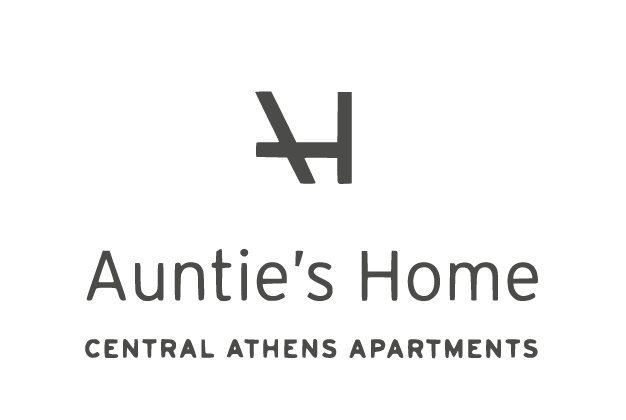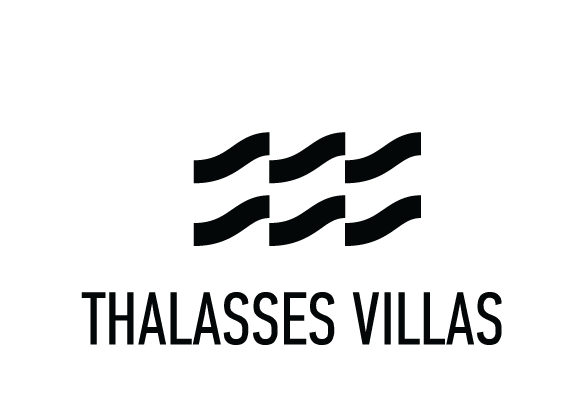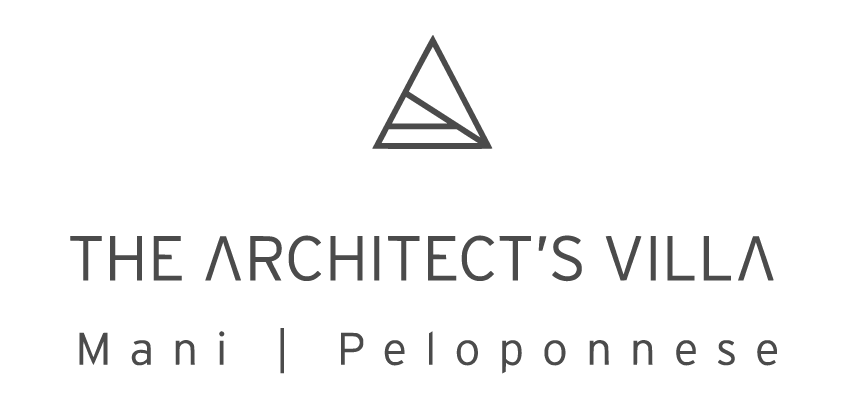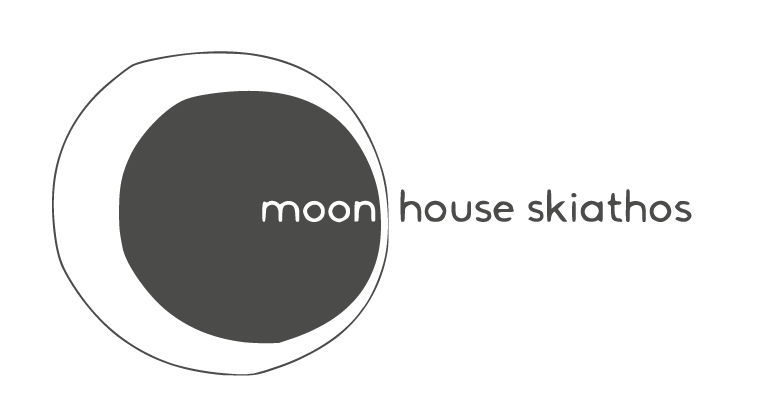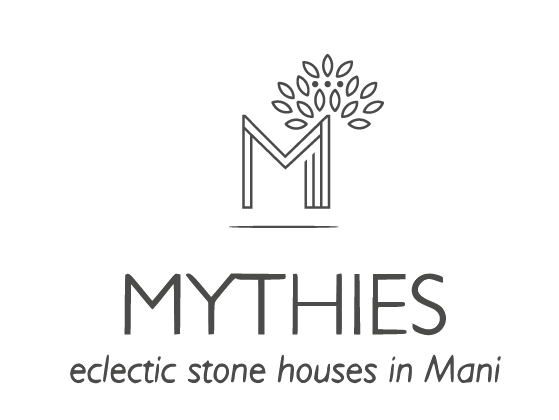Architecture
casa HORIZONTE is built on a rocky slope between olives and cypresses, emphasizing views towards the sea. Its structural components include stone walls and metal constructions as well as wooden panels. This impressive villa has 180m2 indoor spaces and has 4 bedrooms and 5 bathrooms and comfortable accommodates 8 guests. The villa is a private residence, offered for guests for limited days by a private host.
Design
The villa has asymmetrical shape that was suggested by the nearly triangular shape of the plot and strong horizontal lines that proposed the name. The most attractive part of the villa is the bright living-kitchen area that connects to the outdoors terrace with generous views through sliding floor-to-ceiling windows. This hardly standard design impresses the visitor from the first steps at the property. The villa is beautifully furnished with wood and rattan being the leading materials.

